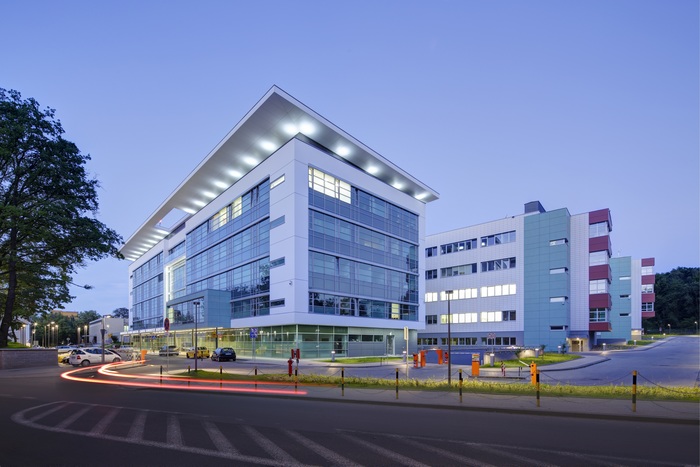The MUG Invasive Medicine Centre is one of the most modern hospitals in Europe. It has 6 floors, with 5 above-ground floors and an underground garage with 197 parking spaces. Outside the Hospital can park 89 cars. The new hospital consists of several parts with 12 surgical wards. Each has at least 10 beds. 311 patients can be hospitalized in the Centre at the same time, occupying single or double rooms.
The front of the building features a large, covered entrance into the lobby of Building A. The top floor of this building is occupied by the Department of General, Endocrine and Transplant Surgery. On the remaining floors are located the outpatient clinics, the main registration desk, patient admissions desks, pharmacy, coatrooms with sanitary complexes and access to the main hallway. It serves as a public hall in the form of a street, where there are restaurants and service outlets. It is also a place from which, via galleries and footbridges, you can go to any building of the entire complex.
Buildings C1, C2, C3 with individual bed wards were located on the western side. Its functional layout has been designed in the form of a comb, the communication core of which consists of galleries accessible from the passage and complexes of elevators and staircases enabling collision-free vertical communication to individual departments. At the ends of each of the three wings, public rooms for patients have been located, from which there is a view of the surrounding forest and staircases. They enable free communication between the individual levels of the building, and at the same time they are emergency exits.
From the eastern side, building B was designed, accessed from the passage. This is the heart of the hospital. It houses an operating block with 15 rooms. The walls of the operating rooms are clad with glass panels that are easy to disinfect. This will maximally protect patients against infectious complications.
In the immediate vicinity of the operating rooms there are recovery rooms where patients are brought after surgery. Double windows have been installed there, which dampen the noise coming from outside.
The entire complex of building B was designed on the basis of mutual functional links between the Clinical Emergency Ward, the Operating Block, the Central Sterilization Room and the rooms of the Division of Radiology.
The Centre is also an education site and contains a 288-seat lecture hall and seminar rooms. All operating theaters are equipped with audio/video gear, which allows transmission of live broadcast to the didactic rooms as well as recording, storing and sharing the footage from operations. The building has a “pneumatic post office”, i.e. a system of pipes through which, using compressed air, it is possible to send e.g. blood samples in special cans to the laboratory.
What’s more, a helipad was created on the roof of the building, which is directly connected to the emergency department by means of two elevators. On the underground floor, apart from the car park, there is also a technical part, cloakrooms for staff and sanitary facilities. On the ground floor, in parts not illuminated by daylight, the rest of the technical and storage rooms have been located.

The IMC building is connected with the Non-Invasive Medicine Centere (NIMC) by connecting passages. The facilities are one of the most modern medical facilities in Europe, friendly to patients and hospital staff. It is here that patients have access to innovative treatment methods and medical equipment at the highest world level. In addition to conducting medical activity, it is also an important center for undergraduate and postgraduate education of specialists in health care, where students of the Medical University of Gdańsk also gained the opportunity to improve their skills based on the latest technologies. In addition, the complex is also a unique science and research center, creating completely new conditions for the implementation of innovative multidisciplinary projects in the field of medical sciences.
The Non-Invasive Medicine Centre is a complex of four interconnected buildings – A, B, C arranged in a U-shape, connected with the Invasive Medicine Centre by three connectors and building D located in the place of the former building 18 (on the other side of the dual carriageway). Building D is connected with building C by a passageway. It can accommodate 700 patients at a time.
As part of the implementation of the first stage in 2015-2018, buildings B, C and D were built along with two connectors to the Invasive Medicine Centre. It houses, among others: the Division of Allergology and Pneumonology; Division of Dermatology, Venereology and Allergology; Division of Gynecology, Oncological Gynecology and Gynecological Endocrinology; Division of Cardiac & Vascular Surgery; Division of Hypertension and Diabetology; Division of Obstetrics; Division of Neonatology and Division of Oncology & Radiotherapy.
In the second stage, building A and a connector to the building of the Invasive Medicine Centre were built. The following units will be located in the new space: 1st Division of Cardiology; 2nd Division of Cardiology & Electrotherapy; Division of Internal Diseases, Connective Tissue Diseases and Geriatrics; Division of Endocrinology and Internal Diseases; Division of Cardiac a& Vascular Surgery; Division of Nephrology, Transplantology and Internal Diseases; Division of Adult Neurology; Division of Adult Psychiatry, Division of Radiology and Administration of the UCC.